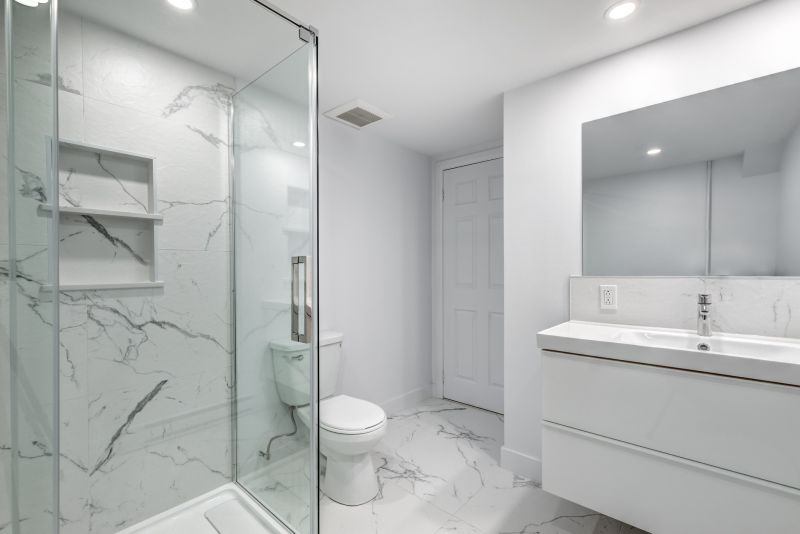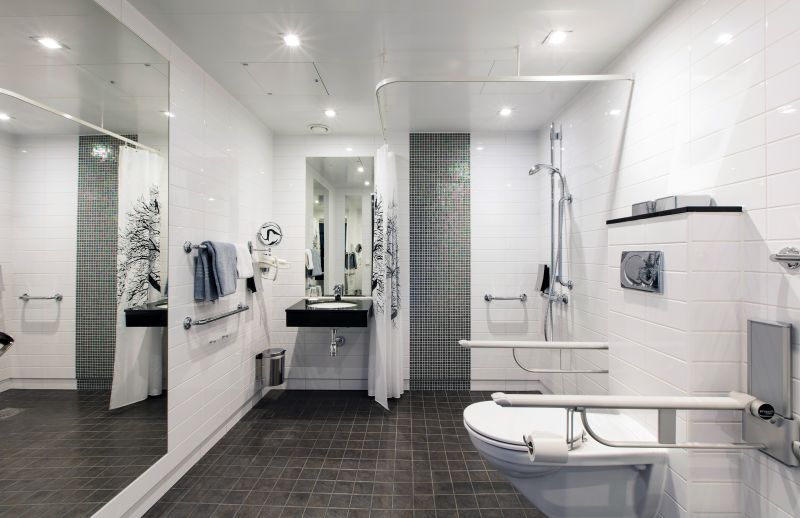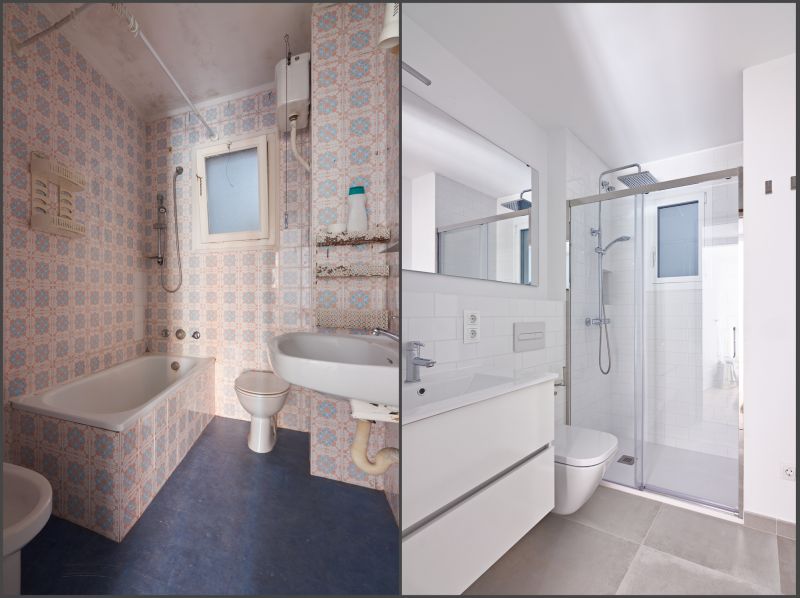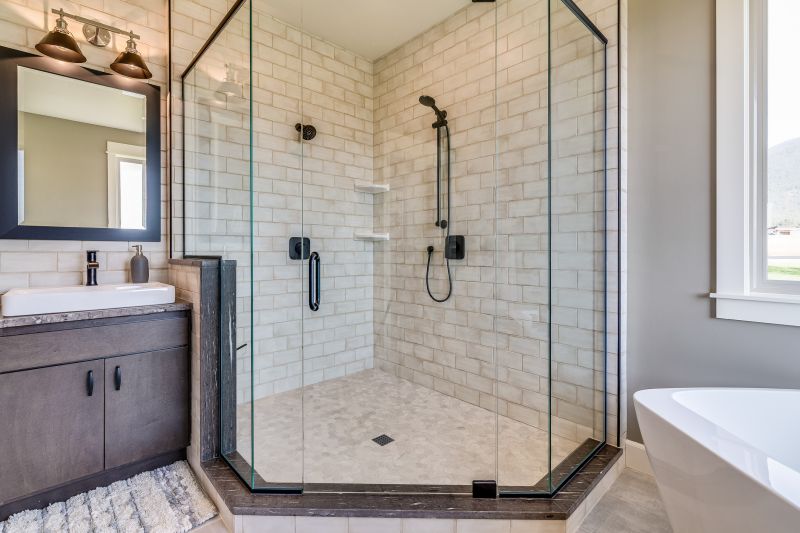Maximize Space with Small Bathroom Shower Plans
Designing a small bathroom shower requires careful planning to maximize space and functionality. In compact bathrooms, every inch counts, making layout choices critical for comfort and efficiency. Understanding various shower configurations can help optimize the available area while maintaining aesthetic appeal.
Corner showers utilize typically unused space in a bathroom corner, freeing up additional room for other fixtures. These designs often feature quadrant or neo-angle enclosures, which provide a sleek look and efficient use of space.
Walk-in showers eliminate the need for doors or curtains, creating an open and airy feel. They are ideal for small bathrooms as they visually expand the space and reduce clutter.




In small bathrooms, the choice of shower enclosure can significantly influence the perception of space. Clear glass doors or panels help maintain visual openness, preventing the area from feeling cramped. Frameless designs are especially popular for their minimalist aesthetic and ease of cleaning. Additionally, incorporating built-in niches or shelves within the shower area can provide storage without encroaching on limited space.
| Layout Type | Advantages |
|---|---|
| Corner Shower | Maximizes corner space, compact footprint, versatile styles |
| Walk-In Shower | Creates a spacious feel, easy access, minimal hardware |
| Sliding Door Shower | Saves space by eliminating door swing, effective for narrow bathrooms |
| Neo-Angle Shower | Fits into corner, stylish design, efficient use of space |
| Shower with Bench | Provides seating, enhances comfort in small areas |
The selection of fixtures and fittings also plays a role in optimizing small bathroom showers. Compact showerheads, such as rainfall or wall-mounted options, can enhance the shower experience without taking up additional space. Choosing fixtures with a streamlined design reduces visual clutter and contributes to a clean, modern look. Furthermore, using light colors and reflective surfaces can make the space appear larger and more inviting.




Lighting is an essential element in small bathroom shower design. Incorporating recessed lighting or waterproof LED fixtures can brighten the space and highlight design features. Proper lighting not only enhances safety but also contributes to a more open and welcoming atmosphere. Ventilation is equally important to prevent moisture buildup, with options like inline fans or windows providing effective airflow.





